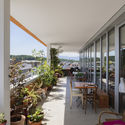
-
Architects: Dreier Frenzel Architecture + Communication
- Area: 17100 m²
- Year: 2020
-
Photographs:Eik Frenzel, Roman Keller
-
Manufacturers: Vectorworks, Baumgartner Fenster, Kone, Schärholzbau
-
Lead Architects: Perrine Bedoy, Sébastien Chaperon, Fabio De Almeida, Josué Duttweiler, Yves Dreier, Sami Farra, Joao Fernandes, Eik Frenzel, Zuzanna Hirsztritt, Nicolas Houssais, Dominik Odermatt, Anna Szewczyk, Kathrin Utz, Marion Vuachet

Text description provided by the architects. The Ecoquartier Jonction project is unique in Switzerland and Europe in terms of its size and its ability to question the ways in which people live in our society. Located in the heart of Geneva, in a central urban location, it brings together more than 333 dwellings, 35 arcades, a crèche, heritage depots and an underground car park.

The centrepiece of this district, the CODHA building is the embodiment of the social loft, a hybrid concept that brings together two forms of housing: on the one hand, social housing - its domestic realities and economic requirements - and on the other hand, the imaginary loft - housing with generous and shared spatiality, born of the gentrification of industrial spaces. The social loft embodies, through the addition of its opposites, a plural manifesto of living together, both in the city and in housing.



The CODHA Building realises this concept in the possibilities of flexible, vast, shared and unconventional housing; labelled Minergie P Eco and designed according to a participative approach, it houses 113 dwellings, whose diversity of sizes (2 to 25 rooms) meets the plurality of needs. It also houses community spaces scattered throughout the floors, activity areas on the ground floor, and heritage deposits in the basement. Finally, community life is structured around four green roofs that offer distinct activities.

































